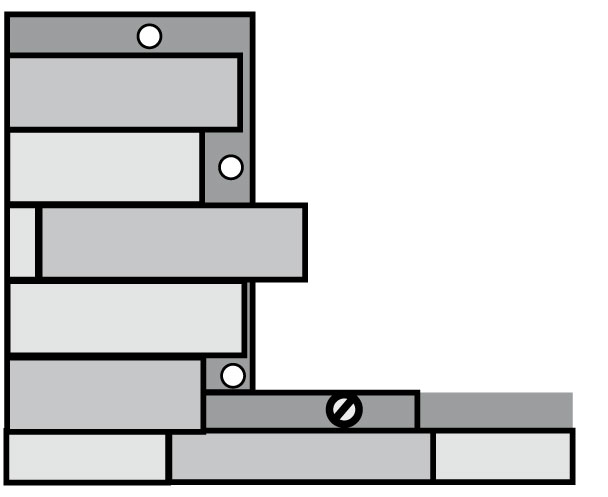SplitWood Panels
Guide to Installation and Design
Pre-Installation
It is recommended that wood wall panels be installed in climate controlled interior environments with humidity and temperature controls. As with any natural wood product, be sure to acclimate the wood to the environment where it will be installed. Stack wood panels in alternating rows and allow them to acclimate for one week.
If you are preparing to install wood panels in a newly constructed space, use plywood for the walls instead of drywall. This will ensure a smoother installation process and prevent damage should you choose to remove the panels later on.
If you intend to install panels on an existing wall you have two options: If you don’t want to construct a new wall, you will first need to clean the walls. Wipe down papered or painted walls thoroughly. If the wall is coated with glossy paint, rough the surface with sandpaper to improve the grip of the adhesive. When all walls are thoroughly cleaned and prepped, apply a coat of primer, just as you would if you were about to paint.
Installation on drywall surfaces presents a slight challenge, as removing panels fixed to drywall with an adhesive will effectively destroy the drywall. It is therefore recommended that you avoid applying adhesives directly. This option is using just pin nails to fasten your panels. However, depending on the pattern and wood species it may require puttying to hide the nails. Alternatively, fastening a substrate, such as thin sheets of plywood, to the drywall can provide a surface that can take an adhesive. Furring strips – long, thin lengths of wood – can also serve as a substrate, and are available at most hardware stores. Placement of furring strips should be based on the pattern and size of the wood panels

Installation
When the primer is dry, you are ready to begin installing your wood panels. Consider your focal point, the floor or ceiling, and start there. Work bottom to top or top to bottom to create horizontal panel “columns.” Using a 1/8-inch notch trowel, apply a layer of adhesive to the wall where the first panel will go. Set the panel in place and apply medium pressure. Drive pin nails into each of the panels to secure it. A pin nailer will speed up the process and help prevent damage to the panels. Repeat these steps until there is less than one panel’s width to the corner.
Unless you’re extraordinarily meticulous (or extraordinarily lucky), you’ll need to cut some wall panels to fit snuggly into the corners. To do this, measure the distance from the last installed panel to the corner of the wall. Using a table saw, cut the final panel in the row to size. It is recommended that you measure and cut panels one row at a time. Though it may be tempting to cut all the corner panels at once and to one measurement, this will only work if your walls are straight and the distance to the corner is consistent from top to bottom. If your walls are slightly crooked, the distance to the corner at the bottom might be wider than that at the top, or vice versa. This will create unsightly gaps.
Fire Safety
Wood is a naturally combustible material. You should, therefore, be aware that adding layers of wood to your space can increase the risk of fire. It is recommended that you avoid installing wood panels near any heat source. To minimize the risk of fire, you can treat panels with a fire retardant spray. While coating panels does not render them fireproof – they are wood, after all – it can reduce the possibility that a fire will start and/or spread. If you have doubts or questions, contact your local fire department for more information.
Installation instructions

1. Start at the bottom left. Trim the left side of the first panel straight.

3. Slide the next panel into the first fastened panel, almost to the screws. Now tighten these fully. Then slide the panels tight together

5. Start again at the left with the remaining panelling (>10cm). Work along and up the wall in this way

2. Fasten the first panel in place with countersunk screws. Do not fully tighten the screws yet

4. Continue in this way. At the wall joint on the right trim your panel straight to fit

6. Leave a gap of at least 1 cm from the floor, ceiling and sides (with approx. 2,4 m room height), to allow movement of the wood during moisture adjustment

Subscribe our newsletter
Subscribe to our newsletter and stay up to date on the latest interior trends and deals
